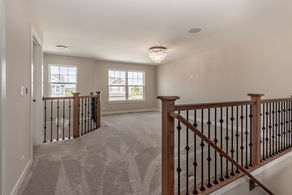
WATERFORD
Two Story Home Plan
About the Waterford
With 3,133 square feet of living space, this classic 2-story offers all the space your family needs. The heart of the home, the family room, flows into the dinette where a large center island unites it with the chef’s kitchen creating a huge family living zone. On one side of the kitchen is a walk-in pantry while on the other side is a cozy computer nook. The first-floor flex room makes the perfect home office, study, library, or formal living room. A powder room, laundry room plus mud room with closet complete the main level.
Upstairs are 4 bedrooms plus a loft, which can serve as a gaming center or play area. The 3 secondary bedrooms– two of which have walk-in closets–share a hall bath. The master suite has its own oversize walk-in closet and private bath with dual sink vanity and separate shower. The Waterford also has a standard 3-car garage.
Personalize your home with options such as a fireplace, sun room, screened-in porch, extra bedrooms and baths, and a spa master bath.
Optional Features: 1st Floor Bedroom ILO Flex Room, 5th Bedroom ILO of Loft, Expandable Family Room or Dinette, Den or Formal Dining Room.
Sq. Ft.: 3,133
Bedrooms: 3-5
Bathrooms: 2.5
2 Story Home
3 Car Garage Std.
Photo Gallery

Home tour Video





















